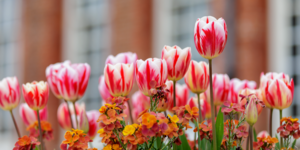Plans for the 2012 Serpentine Pavilion by Herzog & de Meuron and Chinese artist Ai Weiwei were unveiled by the gallery today.
In what sounds like it could be a fun build, workers will dig five metres beneath the soil, unearthing bits of buried material and the foundations of previous pavilions as they go, to create a low maze-like space lined with cork. A roof, filled with water and supported by 12 columns — one for every year of the Serpentine Pavilion — will offer shelter. The roof will be drained to host the gallery's usual programme of talks and events.
Designed by architects Herzog & de Meuron and Chinese artist Ai Weiwei, the same team behind the Bird's Nest stadium in Beijing, the pavilion's low profile and engagement with its setting and its predecessors is a departure from the high-concept and elaborate ideas that have characterised recent efforts which, for all their appeal, could have been built anywhere. Unfortunately, Ai is unlikely to be present for the grand unveiling: Chinese authorities have yet to return his passport, seized when he was arrested last year on charges of "tax evasion".
The pavilion will open 1 June and remain until 14 October.
See also:







