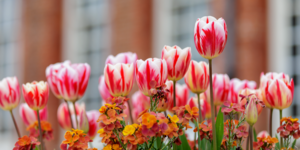After long inertia, the massive development of King's Cross railway lands is now well underway. The former Granary Building, soon to house Central St Martin's College, appears to be structurally complete, while preparatory work on the site closest to the station is progressing apace. At the terminus itself, the curved roof of the new western concourse is almost entirely roofed, in preparation for its expected opening next year.
This gallery presents a few shots of the area, mostly taken on Friday 1 April.











