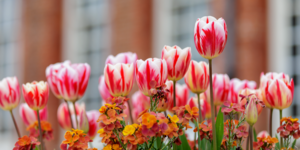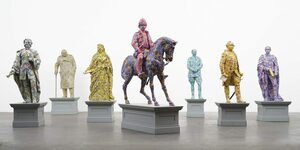
We're all au fait by now with the Sticklebrick towers of Barbican, and the National Theatre iridescently flashing the entire West End, as it relentlessly trolls the classicists.
In his book Brutal Outer London, Simon Phipps goes in search of outer London's modernist riches — those less-chartered builds, from uncelebrated Harrow hospitals to bricky spiral staircases on housing estates, which, at second glance, could rival those at St Pancras Renaissance or Fortnum & Mason (well, in the eye of the right beholder, anyway).

Avid urbanists will conclude that not all these buildings are brutalist per se (though — as with craft beer — we wouldn't dare volunteer an exact definition). But Phipps has set out to capture — in fittingly dramatic black and white — the concrete subtopias that sprouted on the hinterlands and cusps of London, during the post-war building boom.

1965 saw the creation of the 32 London boroughs we know today which, at the time, says Phipps, had unparalleled autonomy, sparking the ambition and optimism to build the likes of Barking's Gascoigne estate, and the (perhaps ill-fated) 'town of tomorrow' in Thamesmead. All the more reason to pay tribute to these 50+year-old estates, as many now face demolition/sterilisation.

In freezing Northwick Park Hospital in a moment of colourless calm, all of a sudden there's the chance to admire its helter-skelter stairwell (to be fair you wouldn't be doing that if being rushed in for an appendicectomy). Is it just us, or are there flashes of the vaunted art deco Isokon here?

As Phipps tells us: "What makes these buildings even finer is that nothing has been done to the surfaces since they were constructed — no paint, no cladding, no telecoms masts, no extraneous ducting and cabling — so they have been allowed to develop the patina of weathering, staining, and other accretions that the vicissitudes of time bring, and they look all the better for it."

Something conspicuously absent from all the images are people: the utilitarian forms of post-modernism sometimes get a bad rap for being 'inhumane', but oversized windows, sweeping terraces and class touches like the angular oriel windows of Croydon Magistrates' Court tell a different story.

Phipps himself admits: "I don't like every one of the buildings I have photographed for this book, but within all of them is something admirable and particular about their aesthetics and character, something to say about the ambitions of post-war architecture."

Brutal Outer London by Simon Phipps, RRP £19.99




