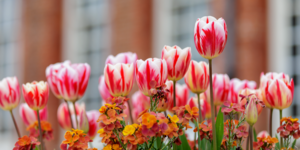Battersea Power Station Development Company has released a series of new images showing its plans for Battersea Power Station. The huge building, designed by Giles Gilbert Scott, is finally being redeveloped after decades as an empty husk.
The new plans give us our most detailed glimpse yet of how the £750 million scheme might look when it opens at the end of the decade. Architects Wilkinson Eyre are behind the graphics, and the more detailed plans which can be seen at a public consultation until 10 December.
The most attention-grabbing image shows one of the iconic chimneys in use as a viewing platform, a 110m-high novelty perch that will rival the Shard and Walkie Talkie as a lofty visitor attraction.
Elsewhere, we see shots of the interior, including Turbine Hall B and the north (riverside) entrance. These look much like a typical shopping mall, but with a strange ceiling-hugging miasma of imagery, including the prism from Pink Floyd's Dark Side of the Moon (presumably a reference to the time the band flew a helium-filled pig over the power station for a later album). In a potentially welcome twist, the turbine hall will be given over to small independent shops and businesses, rather than the usual mega-chains.
The remaining images show a rooftop garden, with views down to the mall below. The scheme will also include 240 apartments (presumably way beyond the budget of most of us) and plenty of new commercial space for media, design and creative industries.
Jim Eyre, director of Wilkinson Eyre, said "We wanted to ensure that the proposed designs were consistent with and sympathetic to Sir Gilbert Scott's masterpiece, with the chimneys and turbine halls remaining the dominant features of the building."
That said, the chimneys will have to be rebuilt from scratch, affording plenty of opportunity to install modifications such as the viewing platform and its machinery. The developer has pledged to fully rebuild all four chimneys, even offering to pay for the full work up front as a safeguard, should the company go bust during development.
The consultation will be held in The View building on the Power Station site from today until 10 December. Building.co.uk has more details on the proposals.













