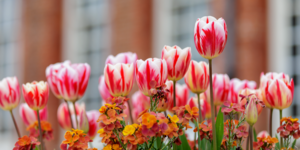
Golden Lane in the City of London rubs shoulders with the elite of London's housing estates. Alongside the likes of the neighbouring Barbican, and the Alexandra & Ainsworth estate in South Hampstead, it's earned a reputation as a modernist microcosm of everything that's right with post-war architecture. It really is golden.

But aside from using its public pool, popping into the Shakespeare pub, or nabbing a slot on an Open House weekend, people rarely get to see inside Golden Lane.
Now though, we can go through the looking glass, thanks to the book Golden Lane Estate: An Urban Village by Stefi Orazi. With photographs by Mary Gaudin, here's a glimpse into the kitchens, living rooms and bedrooms of those who call this Chamberlin, Powell and Bon estate home.

Taking us inside the likes of Bayer House, Hatfield House and Crescent House, we see how some apartments retain their original 1950s/60s features — such as kitchens with dark-stained hardwood work surfaces, and floors that are part quarry tile, part finger parquet.

In keeping with the exterior's bold palette of primary colours, some apartments continue the theme inside, with bold blues and yellows.

There are moments of interior design genius; such as a bookcase stashed in the back of a staircase (want, want, WANT). And to pile on the house envy factor, we find huge light wells overlooking tiered balconies, brimming with potted plants. A concrete jungle this ain't.

Elsewhere in Orazi/Gaudin's book, we're introduced to some of the estate's residents. Joan Flannery has lived here since November 1969 and still remembers moving in: "It was fantastic as there was central heating!"

The book also delves into the genesis of the estate, with architectural mock-ups, and photos of Golden Lane's construction, in a quarter of the City that was obliterated by second world war bombing.

A form of urban paradise it might be, but Golden Lane is not without it troubles. Orazi herself lived here for almost a decade, and admits that she agreed to write this book 'with a degree of reservation' owing to the fact she'd seen a decline in its maintenance, and increasing frustration from residents who felt unheard by those running the estate.

The author does go on to say: "The sense of community, however, is still very strong — and like nowhere else I have experienced before or since."

Golden Lane Estate: An Urban Village by Stefi Orazi is published by Batsford. Photographs by Mary Gaudin. RRP £25

All images © Mary Gaudin/Batsford




